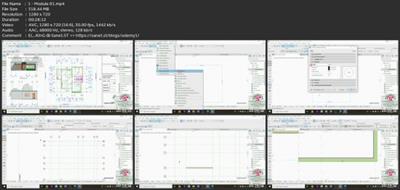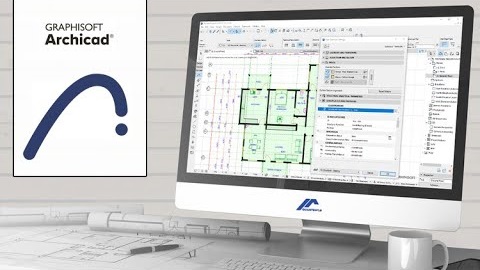
Archicad 26 Essentials [ Digital Course]
Posted on 21 Nov 10:23 | by mitsumi | 23 views
![Archicad 26 Essentials [ Digital Course]](https://i120.fastpic.org/big/2022/1121/75/ad5b5af0f3f365142f05f9dde7664475.jpeg)
Archicad 26 Essentials [ Digital Course]
Published 11/2022
MP4 | Video: h264, 1280x720 | Audio: AAC, 44.1 KHz
Language: English | Size: 1.59 GB | Duration: 2h 9m
ArchiCAD 26 Basics Tutorial
Published 11/2022
MP4 | Video: h264, 1280x720 | Audio: AAC, 44.1 KHz
Language: English | Size: 1.59 GB | Duration: 2h 9m
ArchiCAD 26 Basics Tutorial
What you'll learn
Create an ArchiCAD 26 Project From Start To Finish
Learn How To Draw A 2 D and 3D Floor Plan In ArchiCAD 26
Document 2D elevations and building sections In ArchiCAD 26
Publish your drawings into a PDF
Requirements
A laptop
ArchiCAD 26 Software
Description
ArchiCAD 26 Essentials[Digital Course]This course consists of twenty-eight (28) lessons grouped into five (5) major parts. A residential house project is used to explain various concepts and steps. We are going to draw an ArchiCAD 26 project from start to finish.This course will walk you through the process of creating a project as well as the various user interfaces. The user interface, project navigation suggestions, basic settings, and the wall are all components of the user interface. Roof modeling, 3D modeling, door, and window creation, settings modeling, 2D documentation (floor plans, elevations, and sections), Custom title block creation, stylebook settings, and publication of drawing as a PDF.MethodologyThis course is designed with the beginner in mind. The parts are structured into step-by-step tutorials that are provided at a slow pace to make it easy to follow along and understand. Thanks to project files and PDF resources for reference, you'll be able to follow every step of the educator to successfully complete your project from start to finish.Below is a detailed breakdown of the lessons and parts of this course.Module 01In this Module, I will show you how to draw a floor plan in ArchiCAD 26 using easy-to-follow steps. Below is a breakdown of the lessons in this tutorial. LessonsOpening ArchiCAD 26 SoftwareCreating A New Project In ArchiCAD 26 TutorialHow to Save An ArchiCAD 26 Project TutorialBasic Settings- Working Units And Dimension Units In ArchiCAD 26 TutorialHow To Draw Grid Lines In ArchiCAD 26 TutorialHow To Draw External Walls In ArchiCAD 26 TutorialHow To Draw Internal Walls In ArchiCAD 26 TutorialModule 02In this module, I will show you how to draw a floor plan in ArchiCAD 26 using easy-to-follow steps. Below is a breakdown of the lessons in this tutorial. Lessons Insert Doors In ArchiCAD 26 Tutorial Insert Windows In ArchiCAD 26 TutorialInsert Furniture and Equipment In ArchiCAD 26 Tutorial Draw Columns In ArchiCAD 26 TutorialModule 03In this module, I will show you how to draw a floor plan in ArchiCAD 26 using easy-to-follow steps. Below is a breakdown of the lessons in this tutorial. Watch, Learn, Subscribe and Share.Draw A Roof In ArchiCAD 26 Floor Plan TutorialInsert Dimensions In ArchiCAD 26 Floor Plan TutorialDraw Timber Cladding In ArchiCAD 26 Floor Plan TutorialDraw An Elevation In ArchiCAD 26 Floor Plan TutorialModule 04In this module, I will show you how to draw a floor plan in ArchiCAD 26 using easy-to-follow steps. Below is a breakdown of the lessons in this tutorial. Opening Elevations and Editing Elevations In ArchiCAD 26 Tutorial Inserting Objects In An Elevation In ArchiCAD 26 TutorialOpening Section and Settings In ArchiCAD 26 Tutorial Drawing Foundation In ArchiCAD 26 TutorialLabeling Parts Of A Section In ArchiCAD 26 TutorialModule 05In this module, I will show you how to draw a floor plan in ArchiCAD 26 using easy-to-follow steps. Below is a breakdown of the lessons in this tutorial. Create Master Layout In ArchiCAD 26 Tutorial Placing Views or Elevations On Layouts In ArchiCAD 26 Tutorial Create a New Layout In ArchiCAD 26 Tutorial Opening An Elevation In ArchiCAD 26 Tutorial Saving and Placing an Elevation In master layout in ArchiCAD 26 TutorialPublishing Layouts or Drawings Into PDF In ArchiCAD 26 TutorialCreating A New Publisher Set In ArchiCAD 26 Tutorial Publisher Set Property settings InArchiCAD 26TutorialPublishing Drawings Into PDF In ArchiCAD 26 TutorialThank you for watching.
Overview
Section 1: ArchiCAD 26 Tutorial - How To Draw A Floor Plan
Lecture 1 Module 01
Lecture 2 Module 02
Lecture 3 Module 03
Lecture 4 Module 04
Lecture 5 Module 05
Beginners ArchiCAD 26

Download link
rapidgator.net:
https://rapidgator.net/file/72d82079356f29ac575f66d7f3431684/emrnf.Archicad.26.Essentials..Digital.Course.part1.rar.html
https://rapidgator.net/file/716a7efc1618069bfa3e633d08902ed9/emrnf.Archicad.26.Essentials..Digital.Course.part2.rar.html
uploadgig.com:
https://uploadgig.com/file/download/90B29431e0B156de/emrnf.Archicad.26.Essentials..Digital.Course.part1.rar
https://uploadgig.com/file/download/2d08b49E1391eAD9/emrnf.Archicad.26.Essentials..Digital.Course.part2.rar
[/b]:
[b]1dl.net:
https://1dl.net/gs6lu2mjpl8a/emrnf.Archicad.26.Essentials..Digital.Course.part1.rar.html
https://1dl.net/bsnx7qmxfd33/emrnf.Archicad.26.Essentials..Digital.Course.part2.rar.html
Related News
System Comment
Information
 Users of Visitor are not allowed to comment this publication.
Users of Visitor are not allowed to comment this publication.
Facebook Comment
Member Area
Top News



