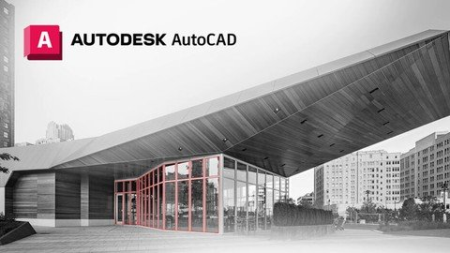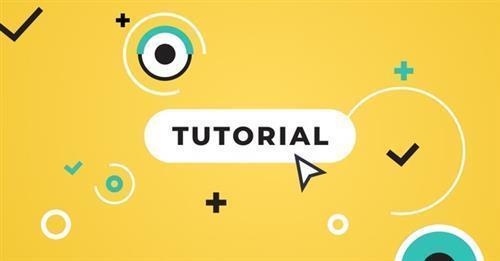
Autocad Beginners Course 2023
Posted on 07 Feb 05:49 | by LeeAndro | 25 views

Published 2/2023MP4 | Video: h264, 1280x720 | Audio: AAC, 44.1 KHzLanguage: English | Size: 2.24 GB | Duration: 4h 51m
AutoCAD Tutorials for Bners
What you'll learn
Feel comfortable using AutoCAD to create and edit your own building layouts, and mechanical designs from scratch.
Learn the basic skills of AutoCAD: shapes, text, modification, layers, and dimensions.
Understand the difference between Paper Space & Model Space.
Be ready to move onto more advanced AutoCAD subjects such as 3D Modelling.
Requirements
Basic knowledge of windows operating system
AutoCAD Software
Description
The following tutorial is a series of AutoCAD video- lessons addressed to bners who aim to become AutoCAD literate. Created by professional instructors (Autodesk Certified Instructors), using the latest version of AutoCAD, which currently is AutoCAD 2023, this tutorial's purpose is to teach you all the essential tools you will need to create any 2D drawing you wish, in the most quick and practical way. The lessons are structured in a way that will show you all the different aspects of the software, the tools, and the methodologies in order to work efficiently on your projects.What is this course The course is designed for a bner as well as seasoned users.A bner can start learning the software right from scratch by following the course along just from lecture one. A seasoned AutoCAD user will also find this course very comprehensive and they can choose the topics they want to learn about skipping the basics.Instructor support for questionsI understand that students will have questions related to the course and its necessary also for a healthy learning process hence I encourage students to ask their questions related to the course in the Q&A section of the course. I answer each and every question as soon as possible and so far I have answered every single course-related questions from students on Udemy Q&A section.Pre-requisitesYou need to have access to AutoCAD software (student, trial or commercial version) for this course. This course can be used with AutoCAD LT as well.
Overview
Section 1: Introduction
Lecture 1 1-1 User_Interface
Lecture 2 1-2 New_Open_Save
Lecture 3 1-3 Drawing units and precision
Lecture 4 1-4 Selecting objects
Lecture 5 1-5 Navigation tools
Section 2: Drawing Tools
Lecture 6 2-1 Creating Lines
Lecture 7 2-2 Creating arcs
Lecture 8 2-3 Creating Polylines
Lecture 9 2-4 Creating Circles
Lecture 10 2-5 Creating Ellipses
Lecture 11 2-6 Creating Rectangles
Lecture 12 2-7 Creating Polygons
Lecture 13 2-8 Creating Splines
Lecture 14 2-9 Creating points
Lecture 15 2-10 Divide and measure
Lecture 16 2-11 Creating Hatches
Lecture 17 2-12 Adjusting the drawing environment- Osnaps
Lecture 18 2-13 Adjusting the drawing environment- Ortho & Reference lines
Section 3: Modifying tools
Lecture 19 3-1 Copying objects
Lecture 20 3-2 Mirroring objects
Lecture 21 3-3 Moving objects
Lecture 22 3-4 Rotating objects
Lecture 23 3-5 Joining and Exploding objects
Lecture 24 3-6 Trimming objects
Lecture 25 3-7 Extending objects
Lecture 26 3-8 The break at point tool
Lecture 27 3-9 Chamfering and filleting corners
Lecture 28 3-10 Scaling objects
Lecture 29 3-11 Stretching objects
Lecture 30 3-12 Offsetting objects
Lecture 31 3-13 Rectangular Array
Lecture 32 3-14 Polar Array
Lecture 33 3-15 Path Array
Lecture 34 3-16 Quick object modification
Lecture 35 3-17 Selecting and deleting dublicate lines
Section 4: Blocks, Layers and Properties
Lecture 36 4-1 Inserting Blocks
Lecture 37 4-2 Creating blocks
Lecture 38 4-3 Working with layers
Lecture 39 4-4 Chag object properties
Lecture 40 4-5 Properties palette
Lecture 41 4-6 Inserting center lines and center marks
Section 5: Annotation, Measurements, Plotting
Lecture 42 5-1 Measuring in drawings
Lecture 43 5-2 Creating Texts
Lecture 44 5-3 Inserting dimensions
Lecture 45 5-4 Modifying the dimensions' style
Lecture 46 5-5 Inserting and modifying Leaders
Lecture 47 5-6 Creating new dimension and leader styles
Lecture 48 5-7 Creating tables
Lecture 49 5-8 Plotting directly from model space
Lecture 50 5-9 Plotting using Layouts
The course is designed for both bners and seasoned users. A bner can start learning the software right from scratch by following the course along just from lesson one, while a seasoned AutoCAD user can choose the topics, which they wish to learn about and skip the basics.
HomePage:
https://www.udemy.com/course/autocad-bners-course-2023/DOWNLOAD
1dl
https://1dl.net/o3v272eodnyz/k9tx0nKU__AutoCAD_Be.part1.rar
https://1dl.net/l5vfnz7oe01d/k9tx0nKU__AutoCAD_Be.part2.rar
https://1dl.net/wfg3gwheopzd/k9tx0nKU__AutoCAD_Be.part3.rar
uploadgig
https://uploadgig.com/file/download/fF648Abf49e90eFF/k9tx0nKU__AutoCAD_Be.part1.rar
https://uploadgig.com/file/download/6e5A8d762dD7F45e/k9tx0nKU__AutoCAD_Be.part2.rar
https://uploadgig.com/file/download/31286b179b42939B/k9tx0nKU__AutoCAD_Be.part3.rar
rapidgator
https://rapidgator.net/file/aa45d0141bac918ed929808c96d68c56/k9tx0nKU__AutoCAD_Be.part1.rar.html
https://rapidgator.net/file/4912d69beebd22702a499ded8e653b4c/k9tx0nKU__AutoCAD_Be.part2.rar.html
https://rapidgator.net/file/1c7774ab7c7e885a624c2c7dde2e697b/k9tx0nKU__AutoCAD_Be.part3.rar.html
Related News
System Comment
Information
 Users of Visitor are not allowed to comment this publication.
Users of Visitor are not allowed to comment this publication.
Facebook Comment
Member Area
Top News



