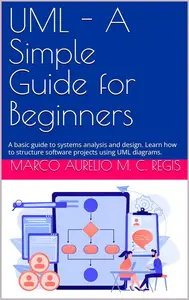
Architectural Diagrams in Photoshop - Video Course
Posted on 22 Jun 16:05 | by GFX_Muawia | 7 views

Architectural Diagrams in Photoshop - Video Course
5 MP4 | 1.37 GB
The course covers 5 different types of diagrams and collages using photoshop and different modeling tools. You'll learn a lot of techniques that you can apply to find your own style! Diagramming is the process of abstracting and simplifying an idea so that it can be easily understood. It is a record of physical and spatial features that define the unique and distinctive features of a project.
Video Course Contains:
- Axonometric Diagrams
- Different Scenario and Usage Diagrams
- Abstract Collage Techniques
- Functional Diagrams
- Macro Analysis Diagrams
- Users Manual
- Video Course
Software Used:
Rhino, Sketchup, Revit, Photoshop
Details:
Macro Analysis Collage: 21:17
Functions Diagrams: 23:39
Abstract Massing Diagrams: 08:51
Scenario Functional Diagrams: 21:48
Axonometric Diagrams: 32:12
Total Content Time: 107 Minutes
Download:
Related News
System Comment
Information
 Users of Visitor are not allowed to comment this publication.
Users of Visitor are not allowed to comment this publication.
Facebook Comment
Member Area
Top News



